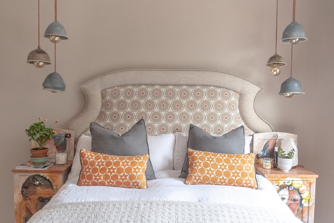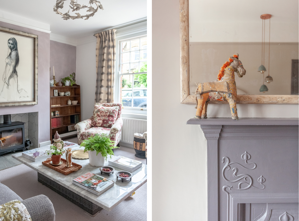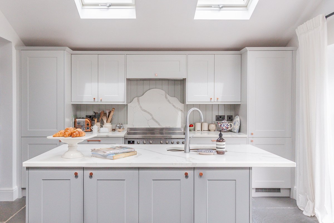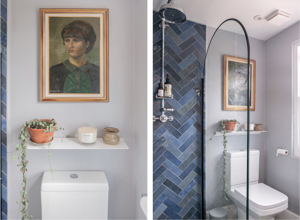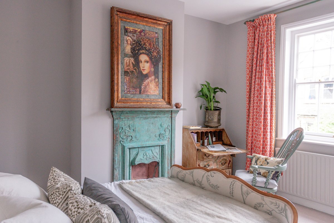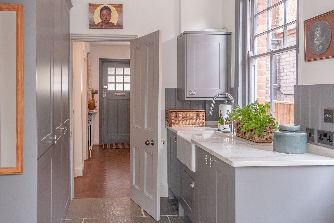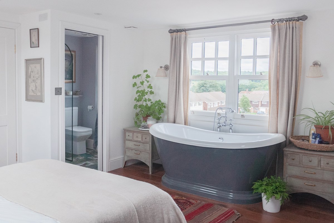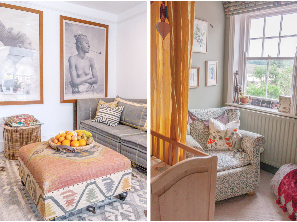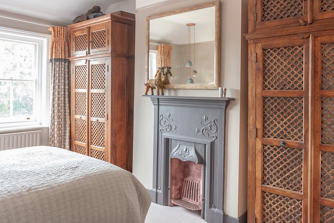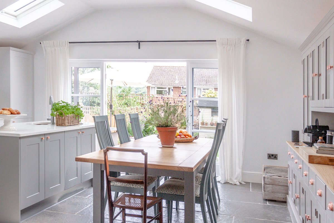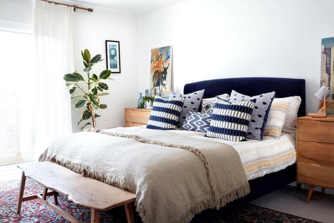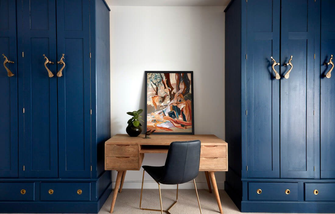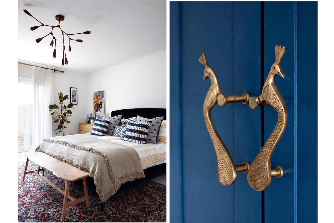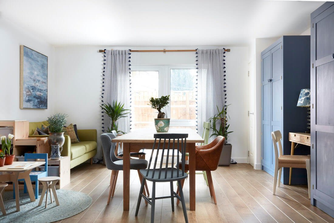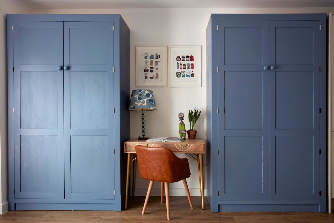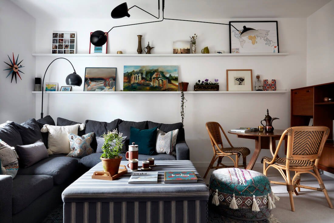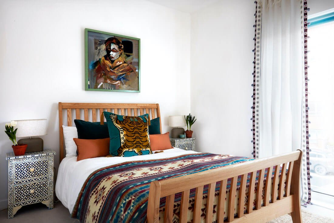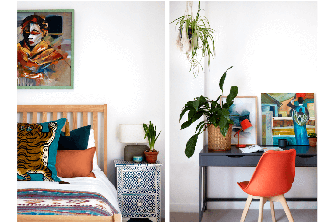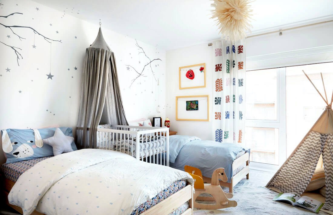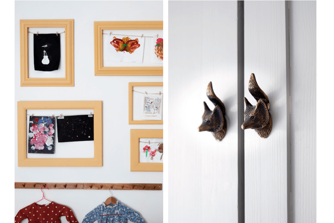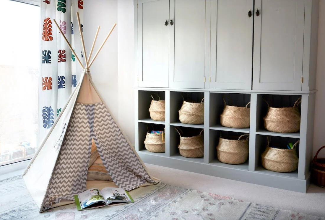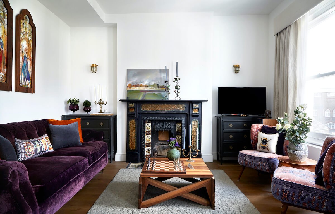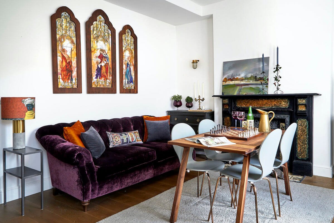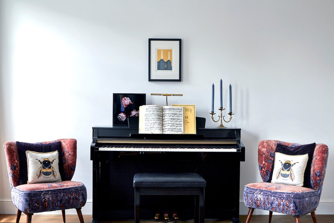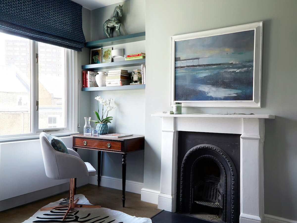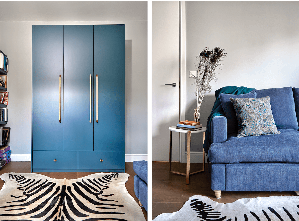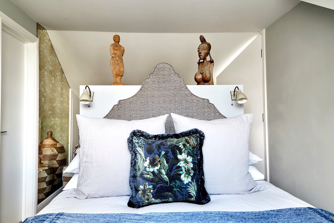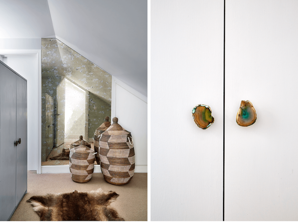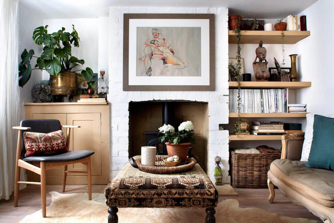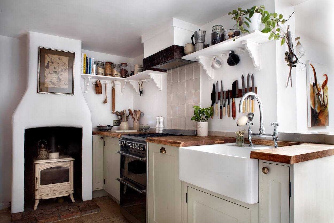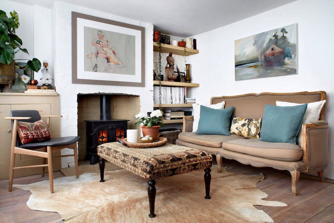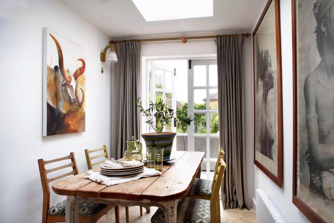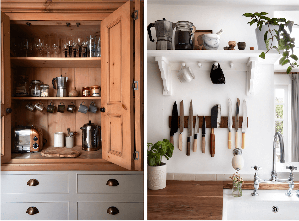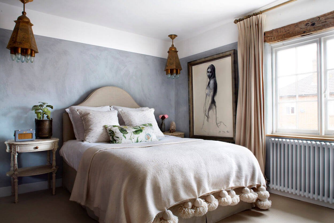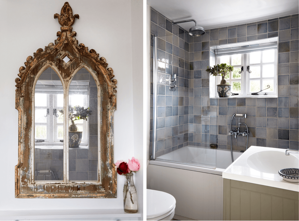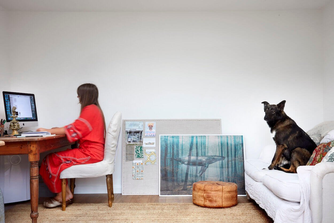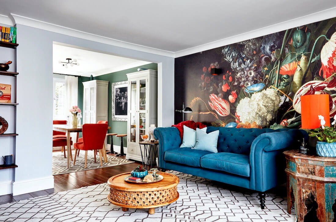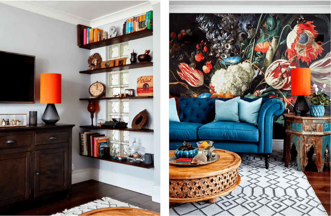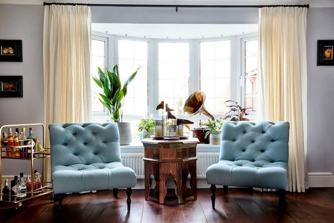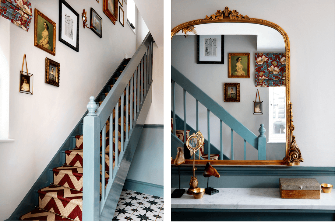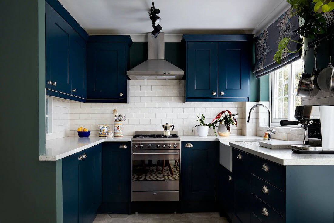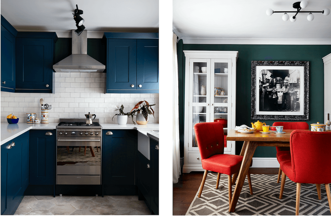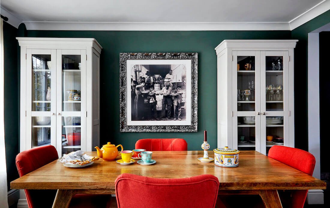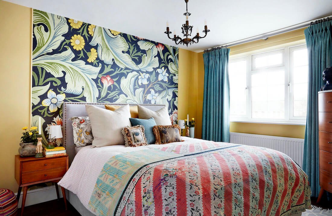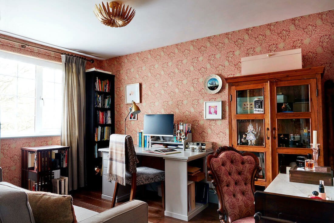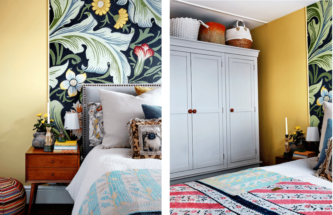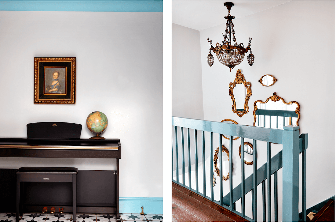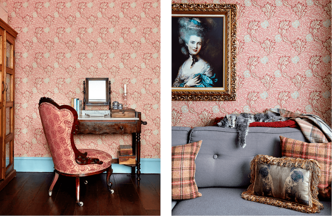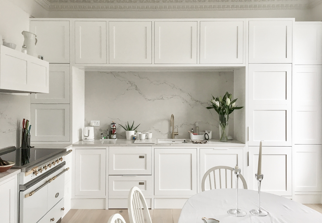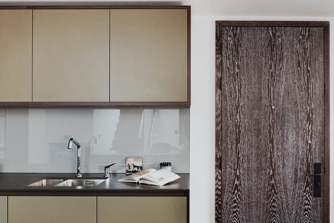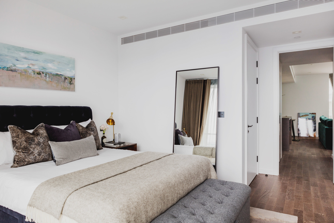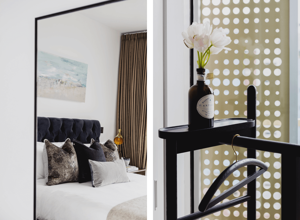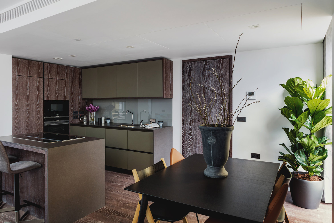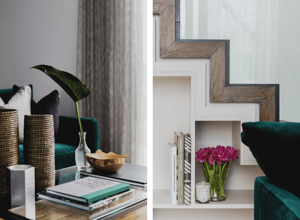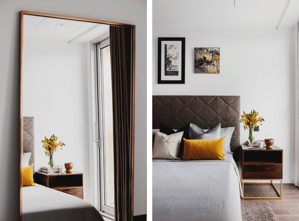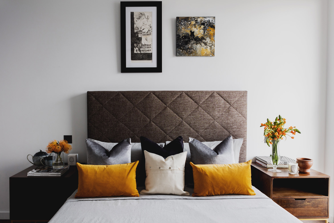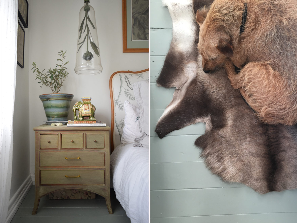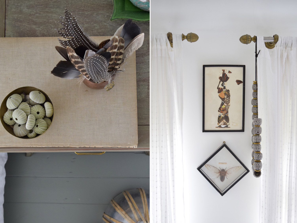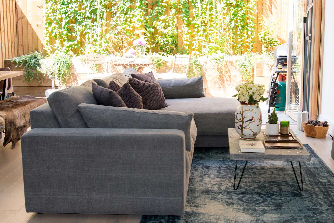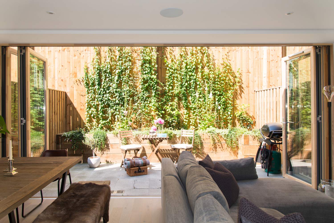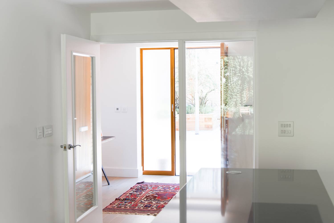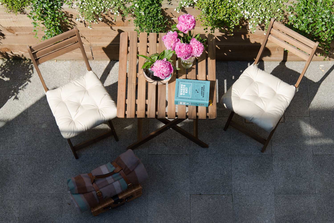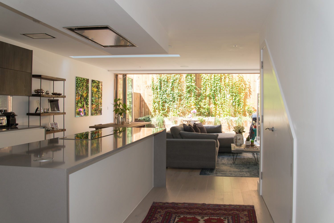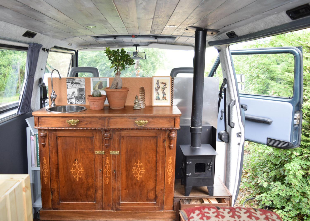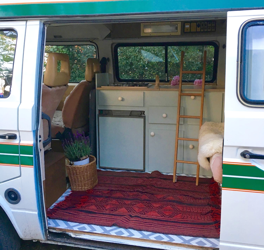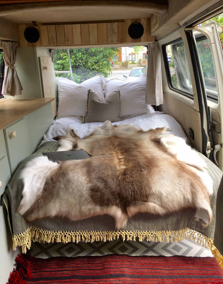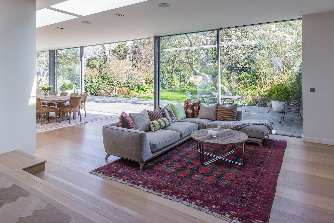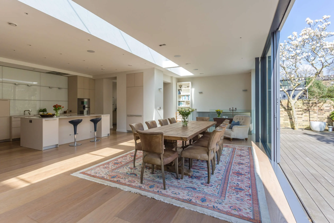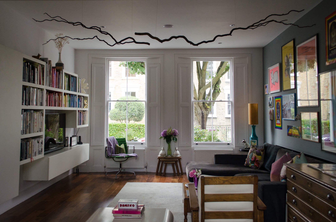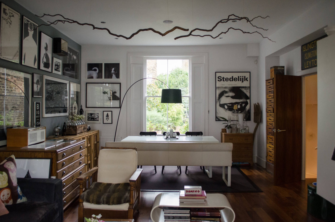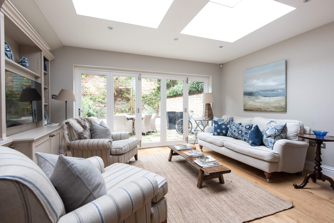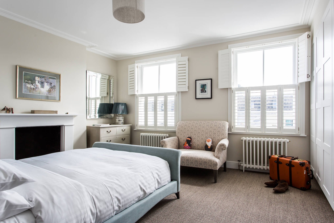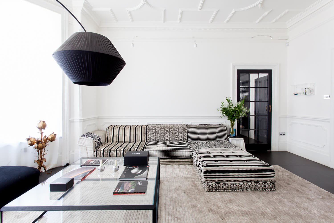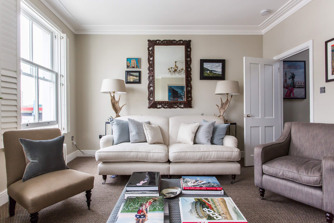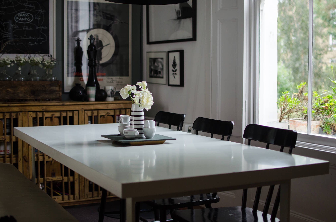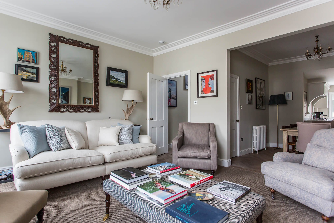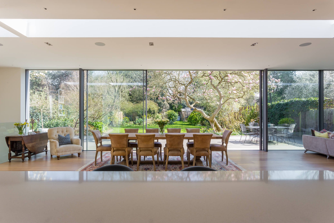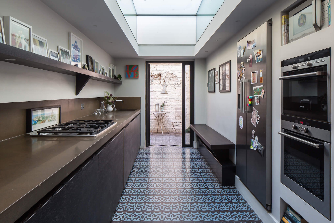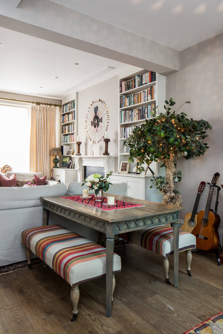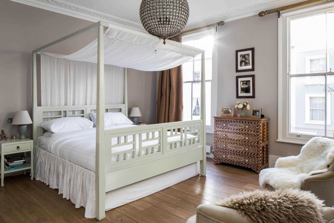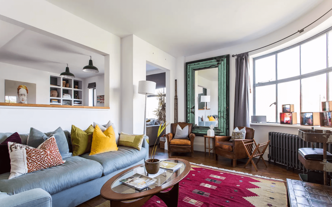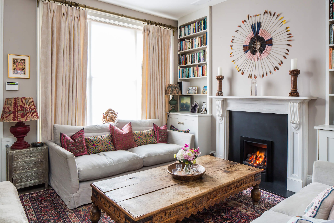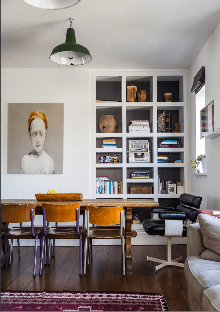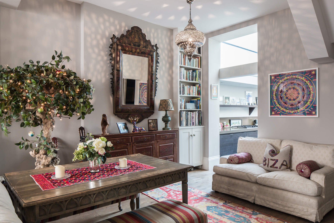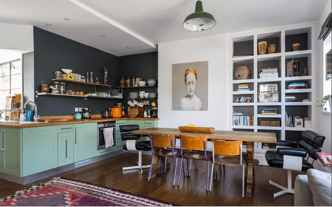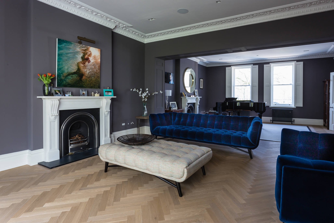The brief for this project was to transform a blank canvas new build, into a fun family home. The high ceilings and large windows are a great asset and we worked to highlight these features, while adding enough colour and texture to each space to make it feel cosy.
The long open plan kitchen is the first room you see as you walk through the front door. We added two large bespoke pantry cupboards providing invaluable storage, drawing your eye down the room. A vintage country dining table was sourced with an eclectic mix of chairs bringing together the colours throughout the room. The children have a cosy reading area with their own table set and play area.
The sitting room is a great size and to accentuate this we really played with proportion here. The big comfortable L shape sofa provides plenty of seating for the whole family and the bespoke ottoman was made with storage for blankets and cushions. We used a pair of huge ceiling lights which perfectly highlights the art wall, filled with family photographs, postcards and art collected over the years. Darker colours were used in this room and along with the clients mid-century side board and some added bohemian accessories it has created an eclectic Scandinavian feel in here that will evolve and develop with the family.
The guest bedroom already had a bed, so we created a fun scheme around this with bright bone inlay side tables, moroccan lighting and House of Hackney cushions. This room doubles up as a study with a desk on the other side of the room and a view of the Shard out the window framed with fringe detailed curtains.
The Children's bedroom brief was to create a comfortable, fun room that the children can practise Montessori principles everyday. The joinery unit was designed with open baskets at reaching level, the baskets are filled with different toys and games so they can choose what to play with. A selection of vintage frames were painted, adding string and pegs to each frame. This encourages the children to choose the art on their walls, easily swapping what they have on display when they create new pieces. Stackable single beds with pretty handmade sheets means it's easy to accomodate sleepovers with friends and cousins. The walls were adorned with fabric stickers which can be removed and re-arranged without leaving any marks. The lovely rug in this room is made in England using recycled plastic bottles.
The master bedroom had such a lovely big proportion, so it was important to really fill the room with appropriately proportioned furniture. The vintage Persian rug has wonderful depths of colours and frames the statement blue velvet bed. Chest of drawers are used as the side tables with a dressing table in the same style sitting opposite. A handmade English oak bench was commissioned for the end of the bed to place cushions in the evening. Two large bespoke wardrobes provide ample storage and make a real statement with their brass peacock handles.
Kind words from the client:
"Natasha totally transformed our house and brought lots of much needed character. We are so pleased with the look of the rooms she did. We had a few pieces of furniture in each room that we wanted to keep and she managed to include these beautifully in the schemes. She really listened to the brief and I felt she went above and beyond in achieving what we wanted, eg researching Montessori principles when designing the children’s room, finding suppliers close to our home etc.
She is super friendly and also professional, a total pleasure to work with. She was really prompt when sending through the designs, it was never difficult to make changes and she organised the arrival of all the pieces brilliantly. I can’t recommend her highly enough."
Photographs by Milo Brown

